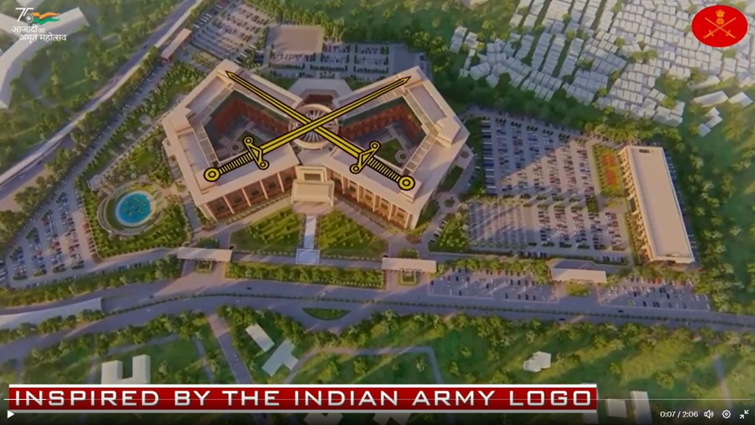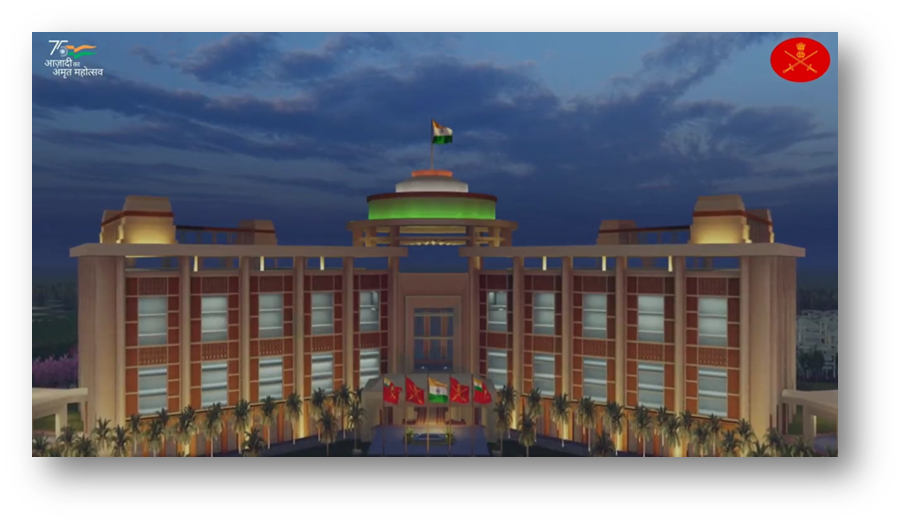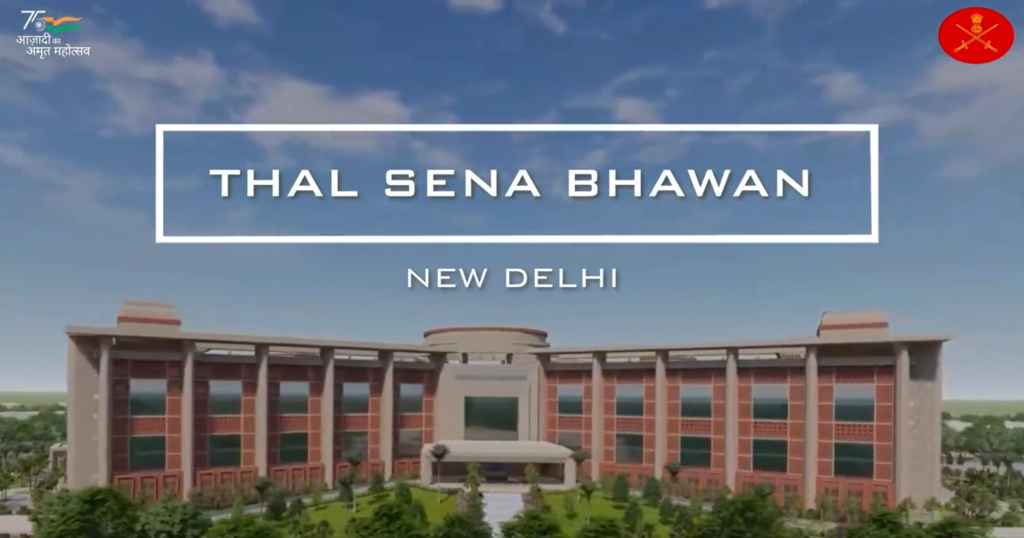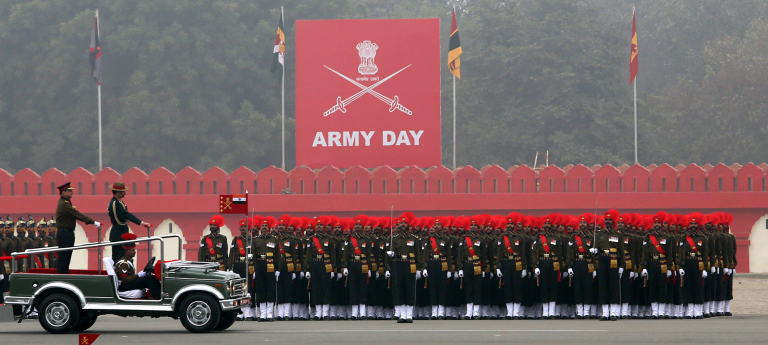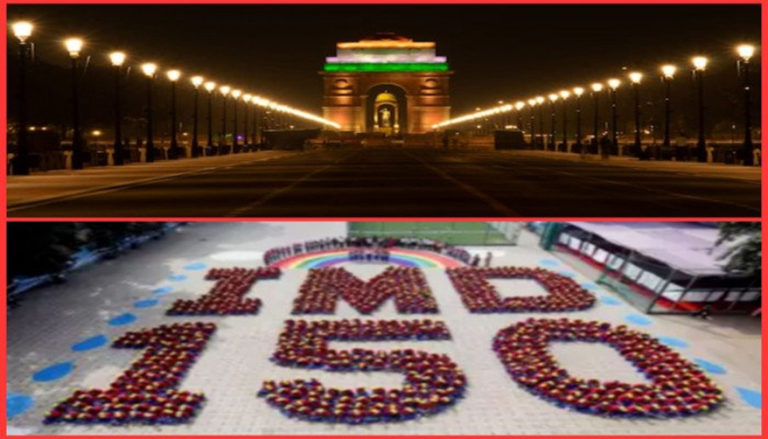Indian Army’s new Thal Sena Bhawan, coming up on a sprawling 39-acre site with a built-up area of 143,450 sq. m., boasts of several green measures conforming with GRIHA-IV (Green Rating for Integrated Habitat Assessment) norms.
New Thal Sena Bhawan
The Indian Army’s new Thal Sena Bhawan (TSB), coming up on a sprawling 39 acre site with a built-up area of 143,450 sq. m., boasts of several green measures conforming with GRIHA-IV (Green Rating for Integrated Habitat Assessment) norms. It has been designed for a building life of about 100 years, and is earthquake-resistant, according to C.P. Kukreja Architects, who have been awarded the project. The building will be ready by May-June 2025.
The complex is designed to cater to the needs of 5,600 personnel, and will bring together the Indian Army Headquarters currently split in eight pockets across Delhi, including South Block, Sena Bhawan, Hutments Area, R. K. Puram, and Shankar Vihar.
“Thal Sena Bhawan adheres to GRIHA-IV specifications and criteria. For instance, the topsoil of the entire site will be preserved, and its fertility will be maintained during the construction phase. This preserved soil will then be used for landscaping the area after construction,” C.P. Kukreja Architects said.
The national rating system, GRIHA, evaluates the environmental performance of a building holistically over its entire life cycle. The construction of the TSB commenced in January 2023, and is due to finish in 27 months at a cost of ₹832 crore, officials had stated.
In the construction phase, transplantation of 476 trees is being taken up, and compensatory planting of over 5,000 trees will increase green cover.
Elaborating on some of the measures, an Army official said there would be a grid interactive solar photo-voltaic system , sensor-based LED lighting, and chargers for electric vehicles in parking areas. A building management system will be in place for energy monitoring, temperature control and ventilation, with high efficiency chillers.
“The complex will have a sewage treatment plant with 400 kilo litres per day capacity, and the treated water will be used for flushing and arboriculture. Similarly, for solid waste management, there will be a compost plant of 500 kg capacity per day for use in the arboriculture and the maintenance of green spaces,” one official said.
Rain water harvesting will be undertaken and an open car parking on green paver blocks will augment recharge of ground water. The official said fly ash, and treated water from a sewage treatment plant, is being used in the construction phase.
C.P. Kukreja Architects won the bid through a national design competition, and the design of the complex was unveiled by Defence Minister Rajnath Singh on January 17, 2022.
The new building will feature a ground plus seven-storey main office complex, a facility zone, an infrastructure complex, single men’s living accommodation, parking space for 3,000 vehicles, an engineering services area, and landscaping. The facilities zone will include a food court, a crèche, a gym, a canteen, and a health centre.
To crack the SSB Interview, You can join our SSB interview live classes batch and we recommend you to Enroll SSB INTERVIEW ONLINE COURSE. Trusted by thousands of defence aspirants.

